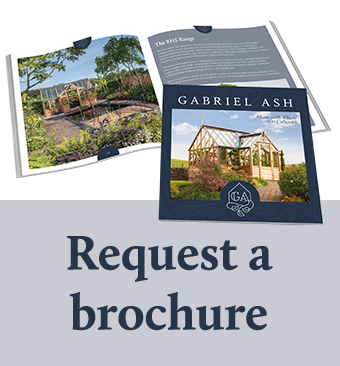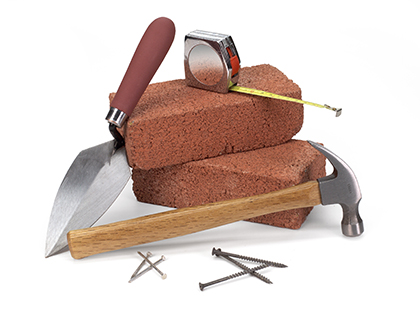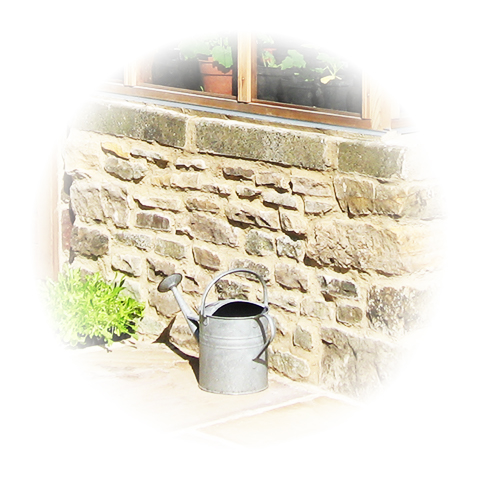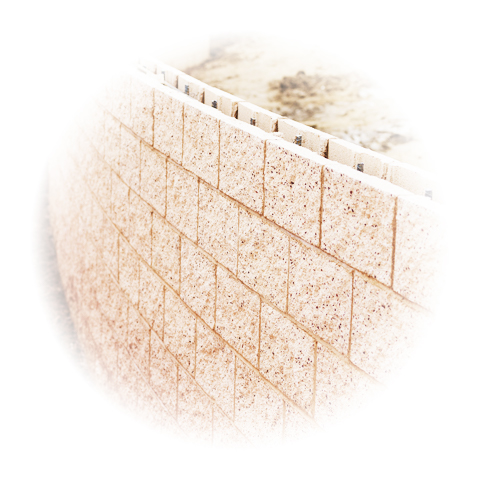We want to ensure your structure has the very best foundation it can have. Our technical team are always on hand to answer any queries you have whilst building your base, and here are a few of our more common points of query to help you along your way.
What Kind of base do I need?
We recommend a single course of brick with a solid concrete foundation for your structure to sit on raising the structure above ground level. A detailed drawing is sent once an order has been placed. This only has to span the perimeter of the greenhouse and is particularly useful if you choose to grow out of ground as the greenhouse is raised above ground level but still allows you to create soils beds on the inside of your structure. Many of our clients choose to have some sort of paving as part of their base; either a path running down the middle, or down one side to make working inside the structure easier. Using gravel in the interior may also prove beneficial as it allows better water drainage through the earth.

What if I want Paving Slabs/Concrete Pad?
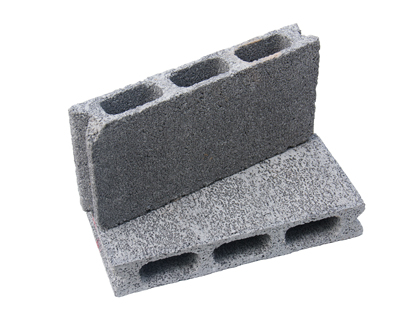
Providing they are solid and level, a slabbed area or a concrete pad can be also be used.
If you wish to use an existing paved area for your base, you need to ensure your paving slabs are bedded. In other words they need to be cemented securely down from underneath, not just sealed in between.
Dwarf Wall
Having a dwarf wall can be a great way to customise your structure and ensure it fits in beautifully with the rest of your garden. You can use whatever kind of brick style you prefer as long as the top course is a solid engineering brick so your structure has a solid face which can be fixed down to.
If you are using stone to create your wall this can add real character to your structure, however you must use a coping stone for your top course to ensure a flush and level surface to affix your structure to. If you'd like to discuss your options further please don't hesitate to give the office a call on 01829 271 888
A single skin of brickwork will make a suitable footing for your structure. Alternatively, a double skin wall tied together can offer a more substantial and longer lasting base that may prove more suitable for your needs.
We recommend discussing this with your builder when they inspect your site
.
To sometimes achieve our specific wall heights, a cast of concrete can be laid at the threshold level to raise the door drop if required.
Abutting Wall
Any abutting wall to a structure such as a Vinehouse or Lean-to needs to be checked with a plumb line. This is the equivalent to level in vertical terms and within 6mm. If it isn’t, then a goal post can be fitted to ensure a vertical and flat surface for the greenhouse to fix to. It is the customers’ responsibility to fit this prior to installation and Gabriel Ash can supply a cedar goal post at an extra charge.
Abutting structures such as the Vinehouse or the Lean-To will also require flashing (we recommend code 3 lead flashing) between the greenhouse and the abutting wall usually at 70mm above the ridge, gutter and/or roof capping. Flashing is the customers’ responsibility and must be fitted prior to installation. A detailed drawing is sent once an order has been placed.
Aborted Installation
We offer detailed and precise base plans as well as on hand technical support as and when you need us. If you have any questions at all during your build process please do not hesitate to contact us.
We must emphasise the base on which your structure sits must be flat, level, and secure and all flashing, goalposts and dwarf walls must be completed before our install teams arrive on site.
Failure to achieve this can lead to your installation being aborted and undue disappointment.
In the event of an unsatisfactory base construction, we reserve the right to make a charge should additional work be required or a second visit be made.
